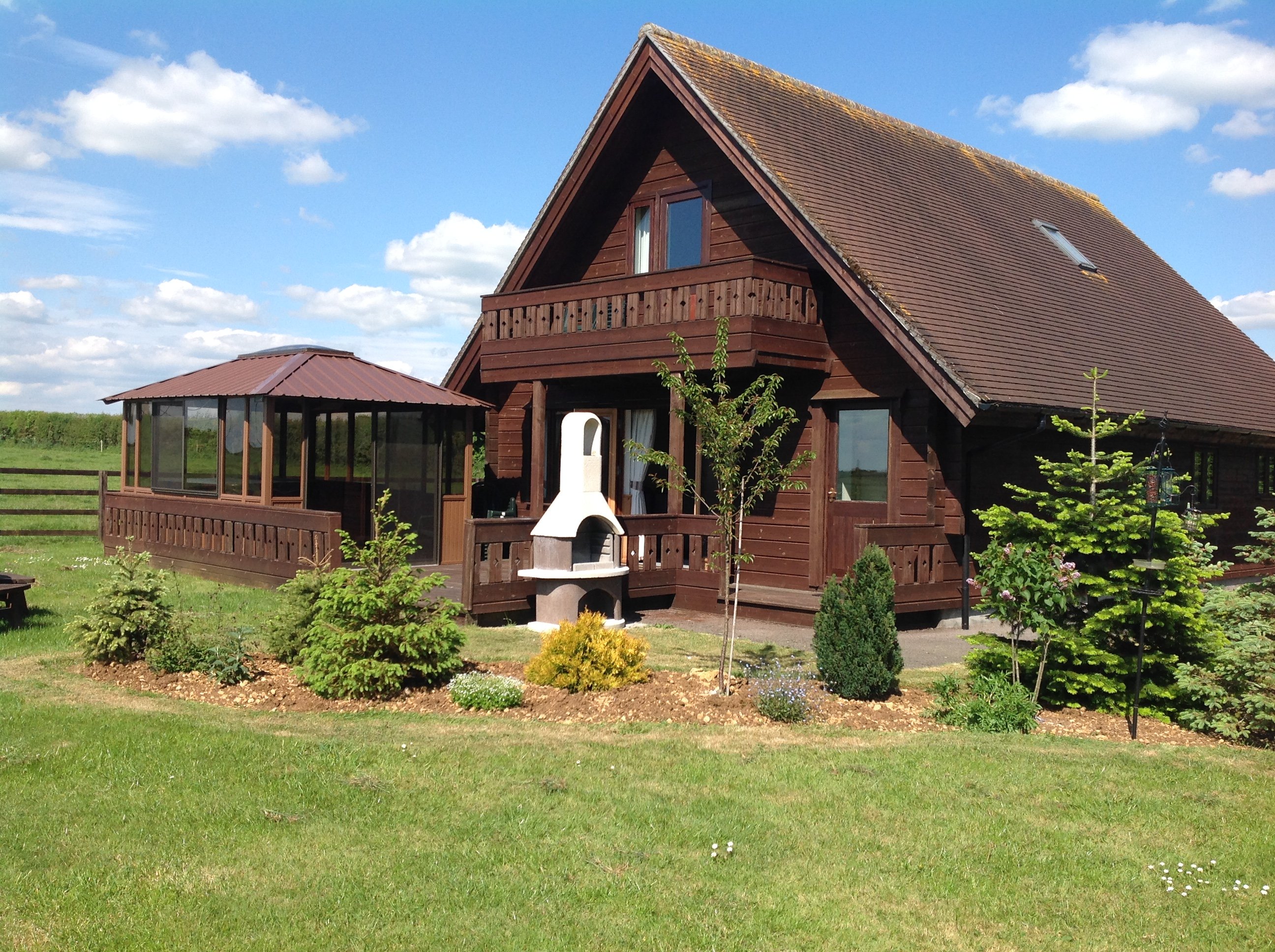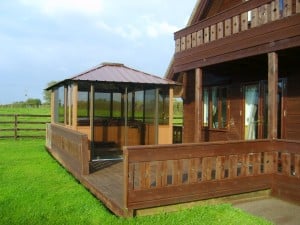 Duncliffe chalet
Duncliffe chalet
Duncliffe Chalet, has won the AA four star award for very high standards and has been awarded a Gold Star for 2022. This beautiful and spacious self-catering chalet can accommodate six adults in complete comfort. The Scandinavian style chalet looks out onto green fields which are grazed in the summer months by our black and white Friesian cows. With your day filled with sightseeing or trips to the beach, what better way to unwind in the evening than sitting on the veranda with a glass of wine or a cool drink and watching the amazing swallows dart majestically through the air as the brilliant orange sunset gradually disappears.
You will see from the photographs that our Duncliffe Chalet boasts a lighter exterior shade compared to our darker Hardy and Wessex self-catering chalets and interiors featuring a modern and contemporary design. The interior is light and neutral with the majority of walls and ceilings clad with natural pine. All the bedroom furniture within Duncliffe Chalet is made from solid ash and decorated to a high standard. The opened sloping ceilings upstairs give character and a feel of space.
Inside Duncliffe Chalet
Master King-Size Double Bedroom with En-Suite Shower Room
The spacious master king-size double bedroom is located upstairs, boasting its own balcony looking out onto the fields and countryside of Dorset. There is a dressing table with mirror and bedside cabinets with touch control side lamps. The en-suite with large corner shower is light, bright and airy, complete with a heated towel rail and shaver point.
Twin Bedroom with En-Suite Shower Room
The large twin room is located upstairs, featuring spectacular views of Duncliffe woods and the Saxon town of Shaftesbury. There is a dressing table with vanity mirror along with matching bedside tables and lamps. It also has an en-suite shower room and heated towel rail.
Ground Floor Double Bedroom with En-Suite Bathroom
The third bedroom is located on the ground floor and has an en-suite bathroom with bath and overhead shower. There is a full length mirror and open shelving. The bedroom window overlooks the gardens.
Open Plan Lounge, Kitchen & Dining
The spacious open plan lounge, dining area and kitchen is furnished in a contemporary style including leather reclining sofas, 32” flat screen TV and remote controlled stylish black glass corner fire. French windows open out onto the veranda where picnic table seating and the hot tub can be found. The large ‘French Blue’ coloured kitchen has been fitted with integrated dishwasher, washing machine and fridge. Cooking facilities include an electric oven with hob and a microwave.
Cloakroom
The downstairs cloakroom offers guests the ideal place to store footwear and outdoor clothing. There is additionally a toilet and small wash hand basin located directly off the cloakroom.
Hot Tub
Duncliffe has its own six-seater hot tub on the veranda. With 36 swirling jets, mood lighting and various seating (which includes a Captain’s chair and lounger), you can enjoy a relaxing soak. The hot tub is also fully enclosed by a large gazebo. With a star gazing roof and glazed windows and door there is every opportunity to use the hot tub come rain or shine.
Please refer to the Hot Tub – Terms of Use page for guidance and conditions of use.

Accessibility
Duncliffe Chalet is fronted with gravel but has a tarmac path from the front door along one side to the veranda at the back. The front door has a drop of 7” to the tarmac but access via the back door is only 4.5” onto the veranda with a further 4” up to the back door. For a view of the internal floor plan please see below.
Additional Facilities
- Gravel parking for 2/3 cars
- Outdoor seating
- TV, DVD Player
- Dishwasher
- Electric Oven, Hob & Microwave
- Filter Coffee Cafetiere, Toaster, Small Freezer and Tassimo Coffee Machine
- Hairdryer
- Ironing Board, Iron and Clothes Airer
Duncliffe Chalet 2024 Dates & Prices
Please Note: During the summer season, weekly bookings commence on a Friday until 9th August and then can start from a Saturday. Short breaks of two or more nights are available out of peak season. Please contact Christina for a price.
The below prices are calculated for a 7 night stay.
| Low Season | 4 Jan- 21 March | £929- £1028 |
|---|---|---|
| 2 Sept – 19 Dec | £1008 – £1028 | |
| Easter Break | 22 Mar – 14 Apr | £1126 – £1156 |
| Spring Break | 24 May – 2 June | £1266 – £1286 |
| Mid Season | 14 Apr – 19 July | £1008-1400 |
| High Season | 19 July – 1 Sept | £1317 – £1569 |
| 25 Oct – 3 Nov | £1156 – £1186 | |
| Christmas/New Year | 19 Dec-4 Jan 2025 | £1469 – £1569 |
Prices Include: Linen, Towels and a Welcome Pack including tea, coffee and sugar.
Please Note: Duncliffe Chalet is now subject to a £100 refundable damage security deposit. This is payable with the balance and refunded within 14 days of guest departure post inspection and cleaning.
- Cot hire with bedding is available on request.
- Highchair is available free on request.
- BBQ grill and accessories hire on request.
- BBQ tools only available on request.
- Unfortunately we do not accept pets.
- Smoking is strictly forbidden inside chalet.
